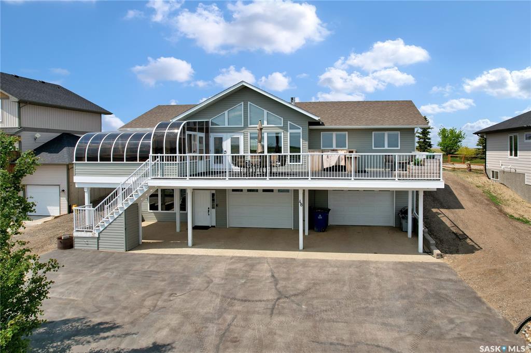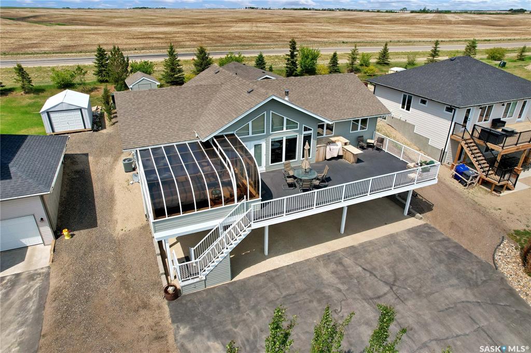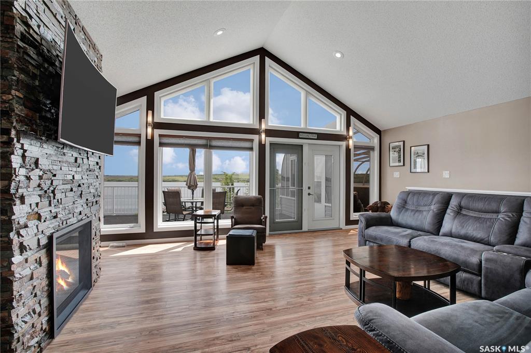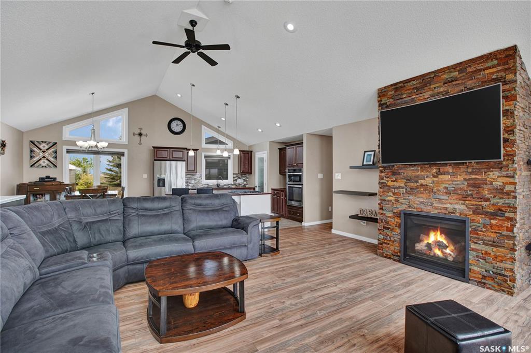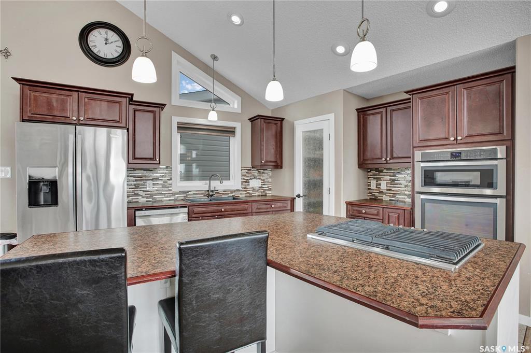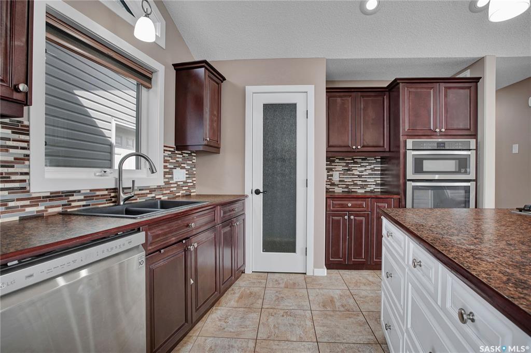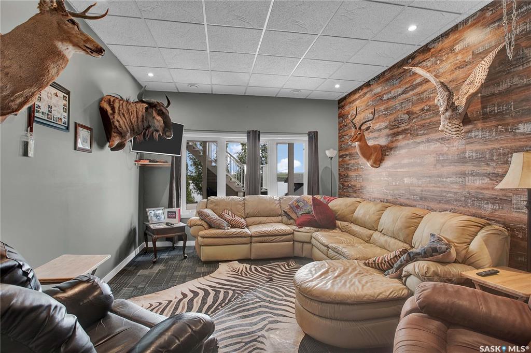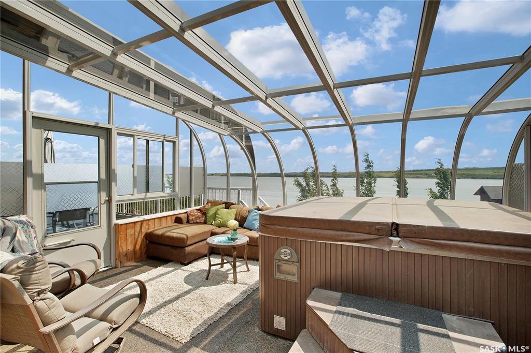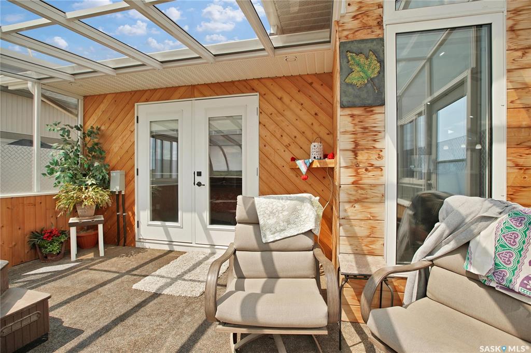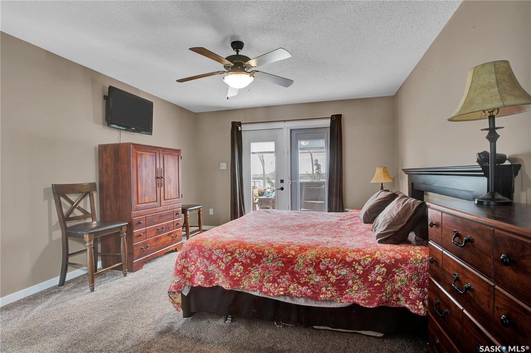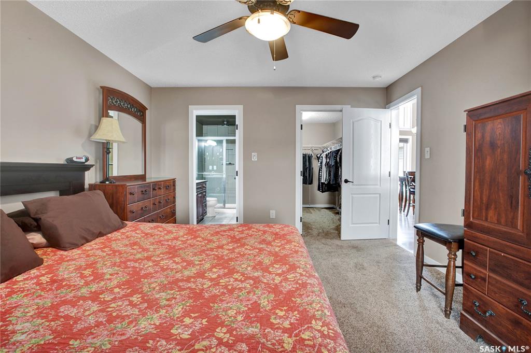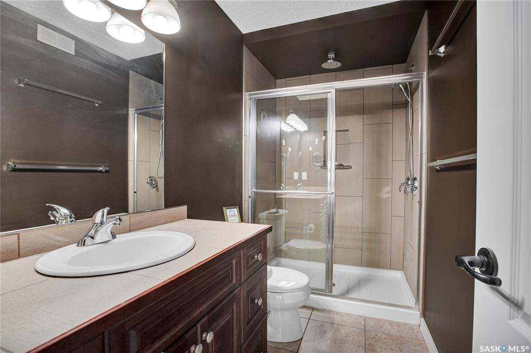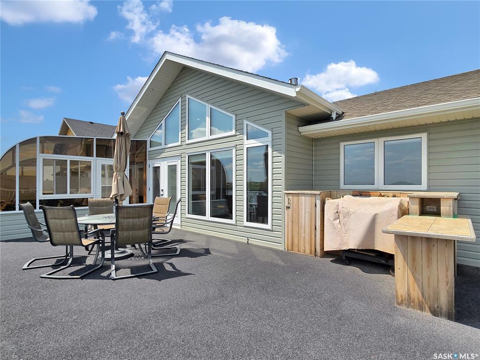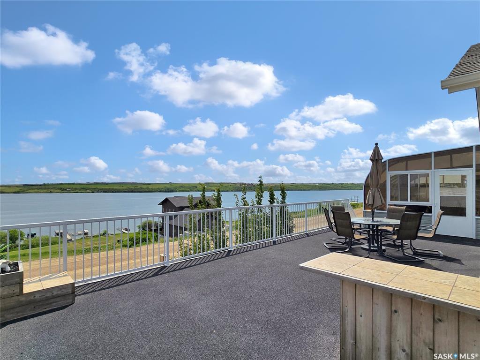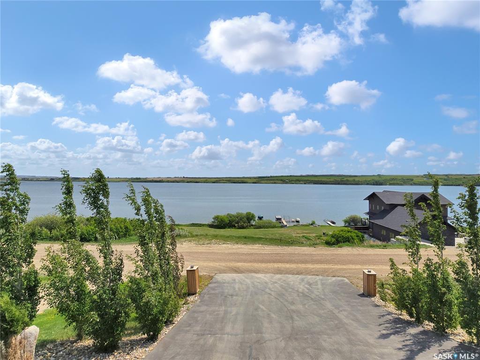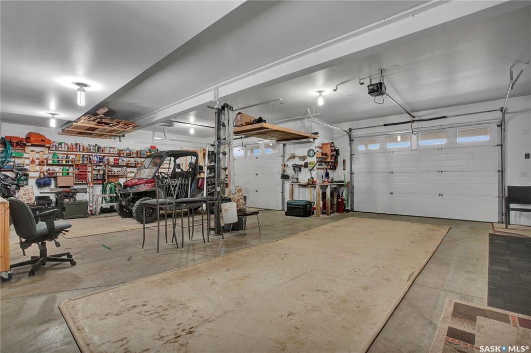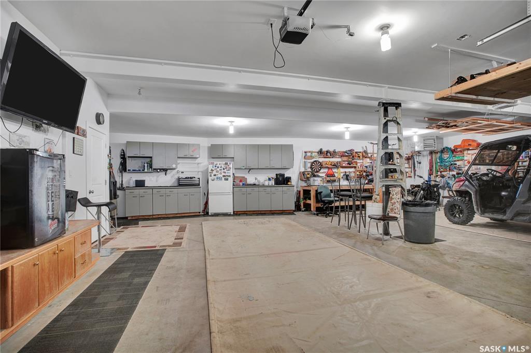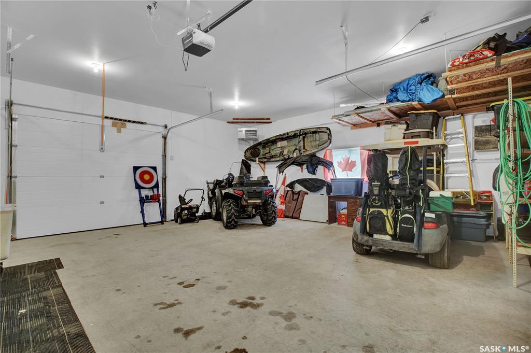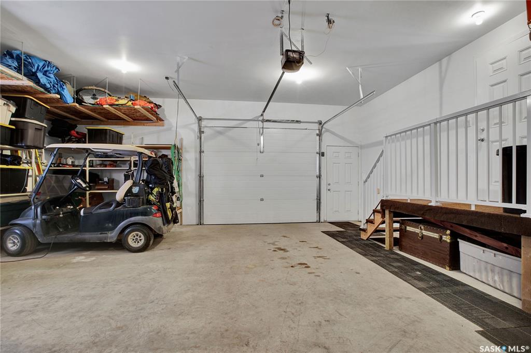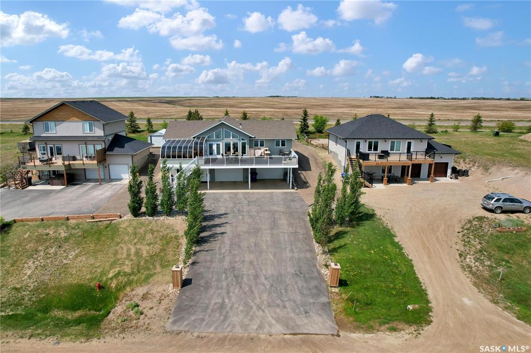Courtesy of Boyes Group Realty Inc.
48 Mawson Drive, House for sale Shields , Saskatchewan , S7C 0A2
MLS® # SK017467
One of a Kind, 3 Bedroom, 3 Bathroom, Custom built home overlooking Blackstrap Lake. This home offers 1568 sq. ft. with Large Kitchen / Open concept, Vaulted ceilings with a Feature Window wall overlooking the Lake, Gas fireplace, Stainless Steel Appliances, Main floor laundry & Man Cave directly off of the Triple attached Garage(36x30). The Master bedroom features Direct access to the Deck, Solarium and Hot tub, plus a large Walk in closet, Custom bathroom & More. Outside offers a Large raised Deck overloo...
Essential Information
-
MLS® #
SK017467
-
Property Type
Residential
-
Property Style
Raised Bungalow
-
Year Built
2016
-
Property Subtype
Detached
Community Information
-
Postal Code
S7C 0A2
Services & Amenities
-
Parking
3 Car Attached2 Car Detached
Interior
-
Heating
Forced AirNatural Gas
-
Fireplaces
1
-
Water Heater
Included
-
Water Softener
Not Included
-
Basement Walls
Preserved Wood
-
Furnace
Furnace Owned
-
Fireplace Type
Gas
-
Water Heater Type
Gas
-
Basement
WalkoutPartially Finished
Exterior
-
Lot/Exterior Features
DeckTrees/Shrubs
-
Construction
Wood Frame
-
Roof
Asphalt & Gravel
Additional Details
-
Taxes
4144
-
Nearest Town
Dundurn
-
Features
Air Conditioner (Central)Central Vac (R.I.)Natural Gas Bbq Hookup
-
Ownership Title
Freehold
-
Included Equipment
FridgeStoveWasherDryerDishwasher Built InGarburatorGarage Door Opnr/Control(S)Hood FanHot TubOven Built InShed(s)Window Treatment
$3188/month
Est. Monthly Payment

